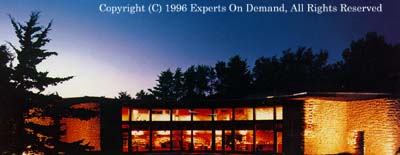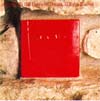|
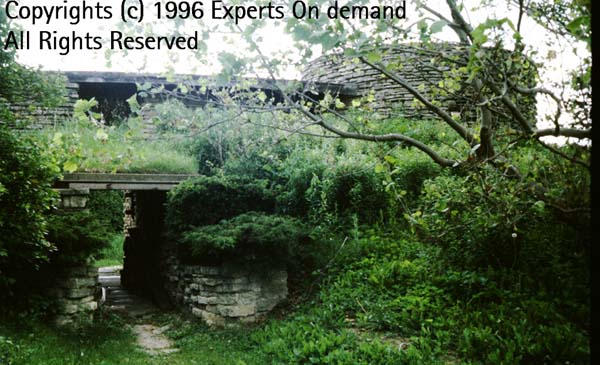 |
|
This is the entrance from the Studio and driveway
area. It is the northeast side of the house and you can see how access to the
front of the house is via a tunnel through the berm. It is also a good vantage
point to see the central tower of the house.
|
|
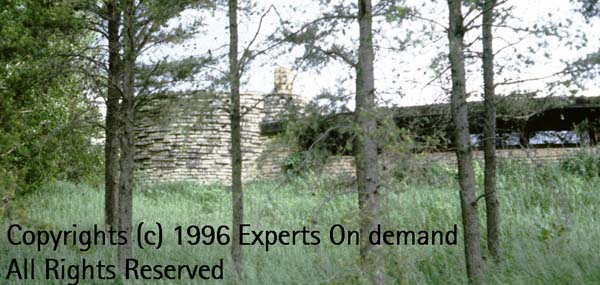 |
|
From the northwest, one can see the main section
of the berm. To the north of the house there are only awning windows to bring
light in under the over-hanging roof. To look out of these windows from the
inside you must be standing up.
The berm for all of its good impacts wall estimated to be 20% of
the energy waste. Since it was determined that the above ground area was where
within the double stone wall heat would be lost the most., only stone filled
the section below the berm. The sections of stone wall which were exposed, were
supposedly filled with vermiculite.
|
|
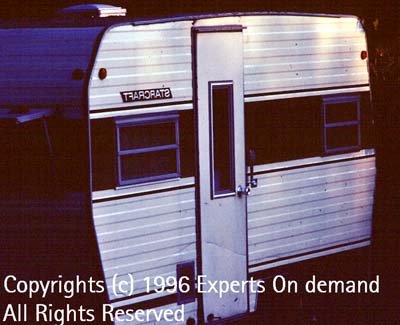 |
| Funny thing about construction projects, they always say they are going to take two weeks. Well this one started in August 1982. |
|
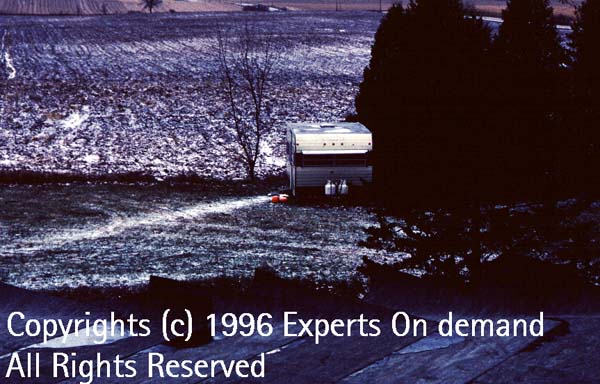 |
|
Well, its good to plan in advance. Where else would one live while
restoring a Frank Lloyd Wright house? This was sometime in November.
I remember watching the Brewers go for the World Series in this trailer.......
|
|
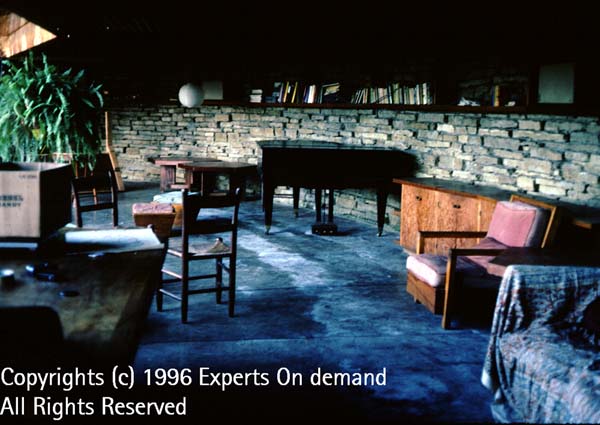 |
|
Several interesting things can be seen in this picture.
The whitish color comes from extra heavy sweating of the concrete
floor where it sits right over one of the original radiant floor pipes.
The stonework is seen to be wonderful and then some. Also note that the
pine and plywood furniture does not lend itself to be sold off to collectors.
Unfortunately this house had none of Wright's wonderful condiments, neither
windows nor furniture
|
|
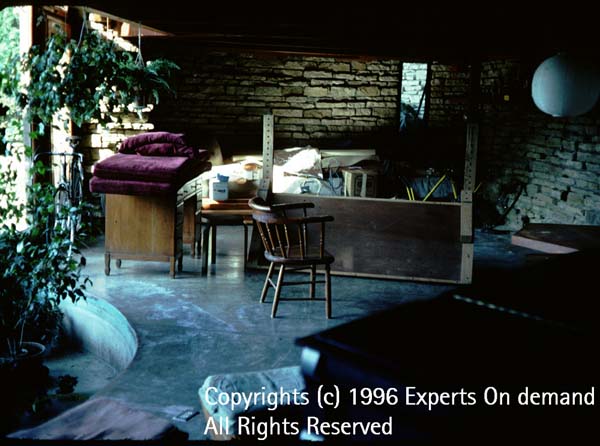 |
|
What do you do with all of your stuff when you have to rip out the floor
to your house? Storage of course.... This shots shows moving preparations
and the long empty indoor pool.
|
|
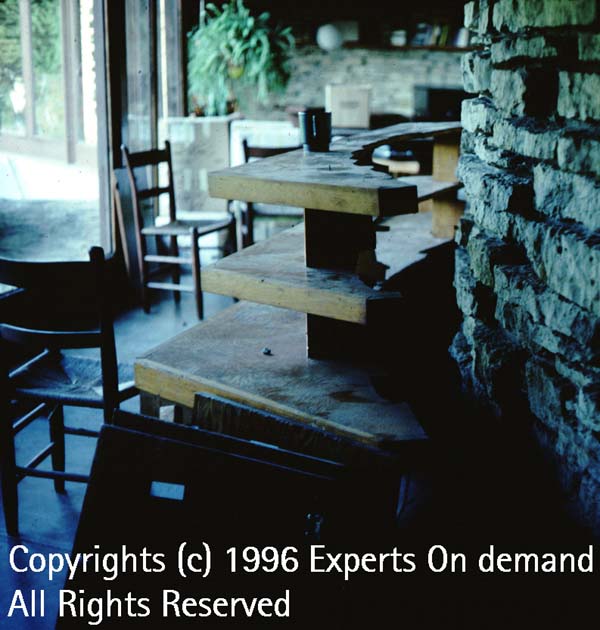 |
|
This is the removal of the pine and plywood built-in which sat
along the wall of the tower between the kitchen and the dining area.
Unfortunately the upper two sections got damaged in storage.
The piano was allowed to freeze too. Why? Well the time estimates
were just a bit too short ( several months in fact ). Heat was not
an issue in August, and later I was too absorbed to think about a piano....
|
|
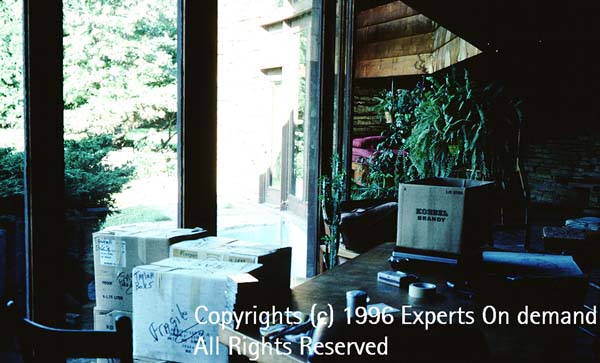 |
|
It is clear in this picture that the front of the balcony over the
pool is badly ( was :-) ) water damaged. Some of the people living
there had once erected a "plastic" water fall into the pool. This is
when you tack up plastic to guide the roof leaks into the pool.
|
|
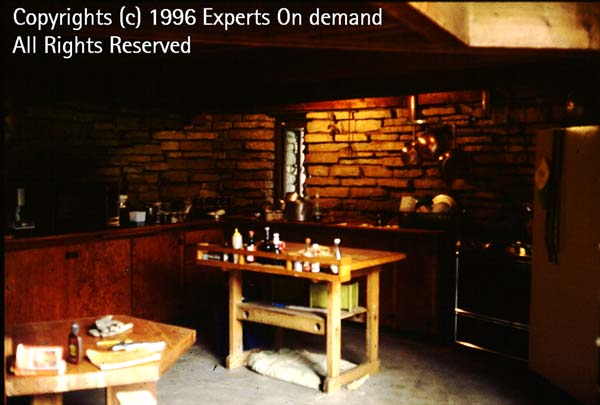 |
|
The kitchen tended to be dark for several reasons. The window it had
opened onto the tunnel through the berm and let in nice air, but little
light. The stonework of the house curved around and enclosed the first
10 feet or so keeping south light out also. The cabinets were dark aged
plywood with a dark aged pine ceiling. At night, the house takes on a whole
new personality and this daylight encumbrance had no meaning. In point of fact,
it was a friendly kitchen and was always full of people during parties and a
nice place to chat with whoever was cooking.
|
|
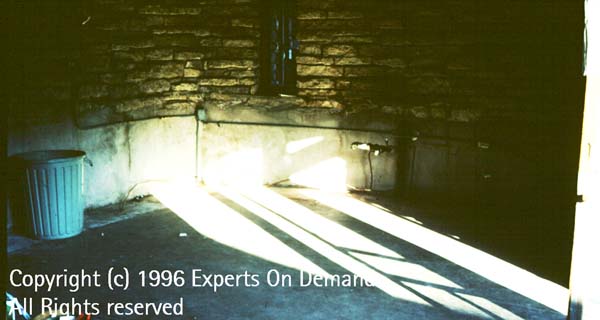 |
|
At certain times of the day the kitchen would fill with light. This shot
shows an empty kitchen just before we replaced the floor. Since the light is
coming all the way into the east end of the house, we know its late afternoon.
Notice how the grey floor does nothing to compliment the stonework. What I
noticed was that the grey floor brought out the mortar, while the new red
floor ( soon to be ) emphasized the stone. It started showing up much better.
|
|
|
|
|
